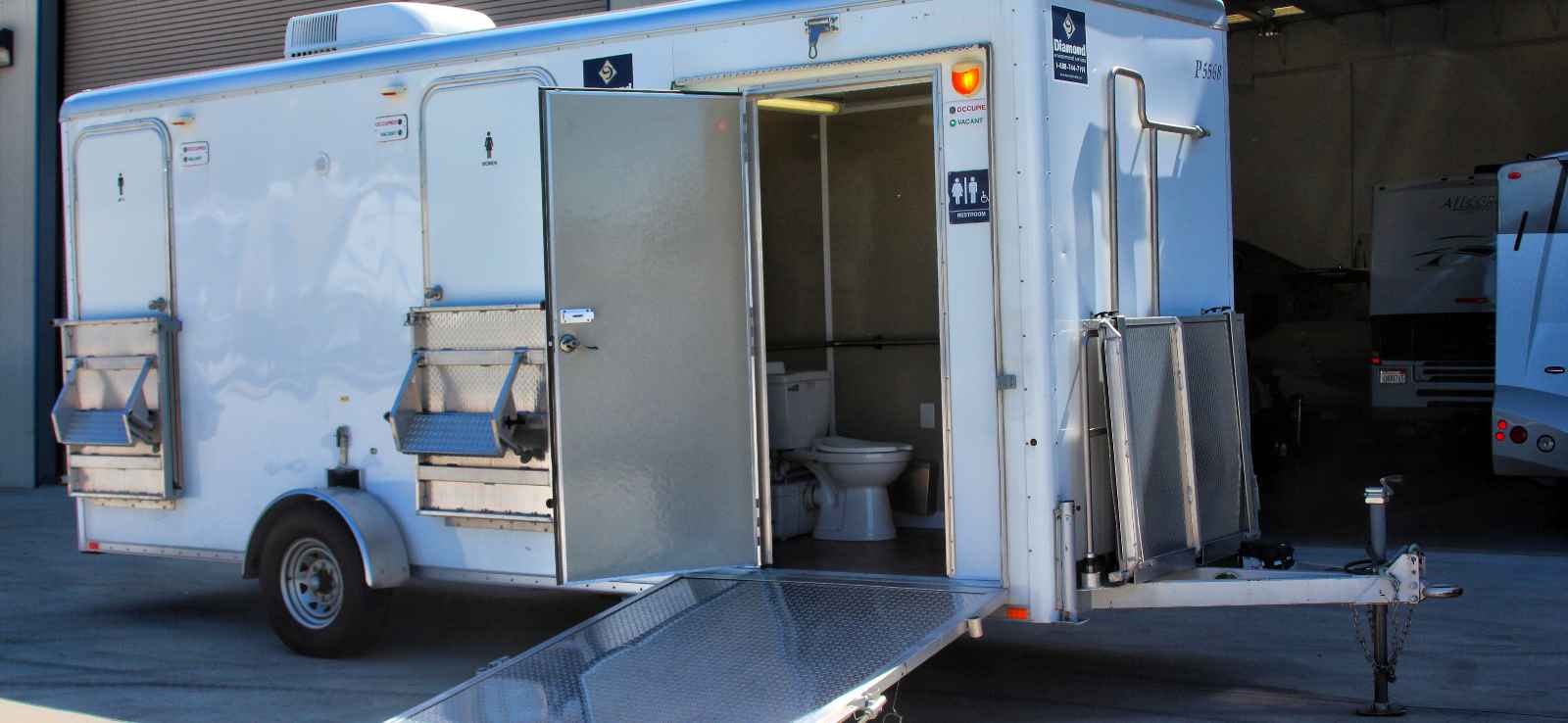
How to ensure that your public restroom is a ADA compliant?
ADA Compliant Restrooms what are they? ADA stands for Americans with Disabilities Act. Formulated and implemented in 1990, this act was enforced to prevent discrimination for people having disabilities while using public restrooms and toilets.
ADA Compliant Restrooms, therefore, refer to the restrooms that comply with ADA standards. It is important to design your public toilet and restrooms in such a way, that even people with disabilities can access the same features as others. Evidently, you should be aware of certain engineering standards, ensuring ADA compliance in your establishment.
Building owners should understand the value of ADA compliance for restrooms. The ADA Accessibility Guidelines came up with certain standards or parameters for restrooms in theatres, hotels, recreation centres, schools and other public facilities.
Therefore, the design of ADA Compliant Restrooms should comply with certain prescribed standards with respect to handrail height, width of door and toilet design. Certain states in the US, including Massachusetts and Texas have got in place certain accessibility guidelines in addition to the ADA guidelines.
In case your public restroom does not comply with ADA standards, it might invite a lawsuit. If you find that the design is not in sync to the prescribed guidelines, make sure to get it fixed. Remember, failure to do so might cause inconvenience to people with disabilities.
This would prevent complaints and lawsuits, and further complications. Being responsible, compassionate and sincere, you need to rectify any possible flaw in the restroom designs.
Wheelchair access
Urinals and stalls
Counters and sinks
Apart from this, make sure that the pipes are in no position to injure people with disabilities. If possible, try to cover them up and do not expose the same. Besides, try to smoothen tiny protrusions on the surface, if any.
In case you are installing portable toilet stalls in your restroom, make sure to comply with the ADA standards. It would be wise to procure these portable stalls from one of the established companies to eliminate possible hassles.
<a href=”https://diamondprovides.c