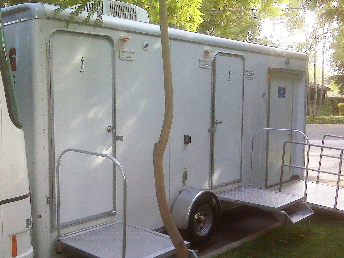
Choosing the right handicap restrooms: How to go about it?
Portable handicap restrooms have gained popularity over the globe due to the ease they offer. However, choosing the right model with the desired specifications for your purpose turns out to be a tricky job. In case you are running a sanitization supply company, they serve as low-capital alternatives to the traditional options.
In general, portable restrooms are extensively used in sites of roadside construction, farms, shipyard constructions, ranches and even domestic purposes. In this post, you will come across a comprehensive guide, that will help you choose the right kind of handicap restrooms. Some luxury portable models are also available, which bring you greater comfort and features.
Things to consider while designing your handicap restroom
- Activities that users would be frequently carrying out in the bathroom
- Whether a shower or a tub would be required
- Whether or not medical supplies would be needed in the restroom
- Health conditions of the users, considering whether it is likely to deteriorate
- Placement of grab bars, considering the users’ activities
It is recommended to buy your handicap restrooms based on the aspects mentioned above.
Here are some of the other specifications, that would help you make the right purchase decision.
Accessibility for tub and shower
- Depending on the requirements, you can opt for a fixed or rolling shower seat. The ideal height of these seats from the floor is between 17 to 19 inches. Most handicap restrooms have a small plastic chair or tool, so that the person taking a bath can have a seat.
- For people using wheelchairs, a curbless shower would be ideal. This mitigates the risk of falls significantly. The shower opening should be at the floor level, sloping towards the outlet.
- Considering the users’ ease, you might also opt for handicap restrooms with walk-in tubs. The users can easily walk into it without climbing over the sides. It would be wise to install them at the front edge, so that the users need not reach out a long way inside.
- Established companies have come up with portable restrooms with grab bars for the disabled around the bathing areas. The side walls should have at least two of these bars in the sitting and standing ranges.
- You must also consider accessibility and placement of bathing accessories like washcloth, soap, etc. Experts also recommend installing shower controls, so that the users do not get wet.
Accessibility of vanity and sink
- Make sure that no cabinet is present beneath the sink. It should be completely wall-mounted. This would make it compatible for users in both seated and standing positions, along with adequate knee space.
- In general, handicap restrooms have sinks that the users can approach from the front. It is recommended to integrate 27 inches of clearance space for the knees and 34 inches of space for the rim height (maximum) for side approach.
- The best handicap restrooms come with faucets with single handles. The users can seamlessly adjust and turn these without twisting or grabbing the faucets.
- Use a tilt mirror, extra long mirror or one placed in a lower position, so that everyone can easily use the same.
- The storage options need to be intelligent enough, with low drawers.
Accessibility of bathroom toilets
- As per ADA recommendations, bathroom toilets should have an average height between 17 and 19 inches. This makes it comfortable and safe for every user.
- You might use thicker toilet seats when there is no option of replacing the toilet. This will add extra height to it.
- The toilet paper dispenser should be installed at a comfortable height, close to the bowl.
- Make sure to install a grab bar at a distance of 18 inches to the wall closest to the toilet.
Installing intelligently-designed handicap restrooms also involves other aspects like lighting and other safety features. With this comprehensive guide, you can now go ahead to purchase handicap restrooms for public or personal use.
ADA Compliant Restroom Suites
